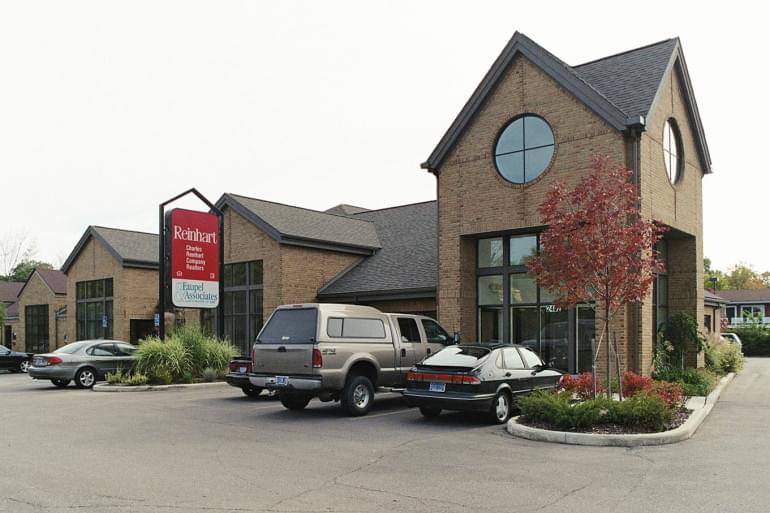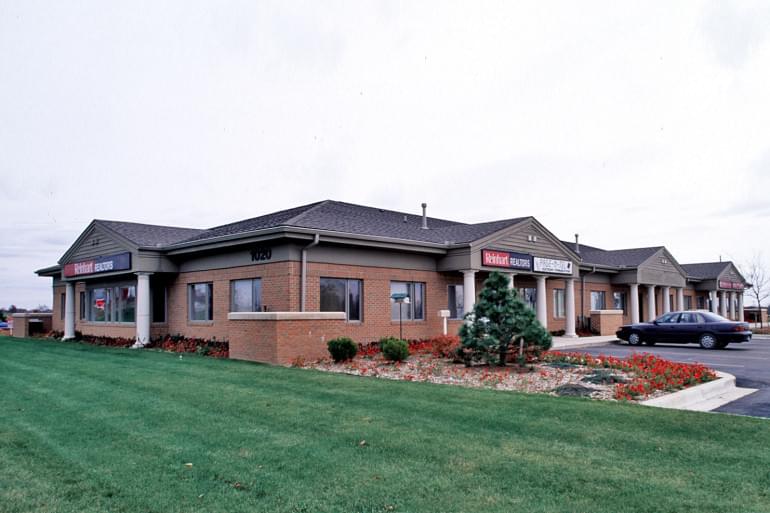Portfolio: Reinhart Realtors Ann Arbor, Michigan
This project included the demolition of the existing building above ground while retaining the existing basement. The 10,000 square foot building was placed on top of the existing basement and is an expansion of the original footprint. The building is a wood frame structure with a brick veneer and a multistory entrance tower. Phoenix Contractors, […]
Read moreThis project included the demolition of the existing building above ground while retaining the existing basement. The 10,000 square foot building was placed on top of the existing basement and is an expansion of the original footprint. The building is a wood frame structure with a brick veneer and a multistory entrance tower.
Phoenix Contractors, Inc. has worked with Mr. Reinhart on approximately 18 projects, all of which were awarded on a negotiated fee basis.
Owner: The Charles Reinhart Company
Architect: Hobbs + Black Associates
Project Manager: Kirk Moll
Location: Ann Arbor, Michigan








