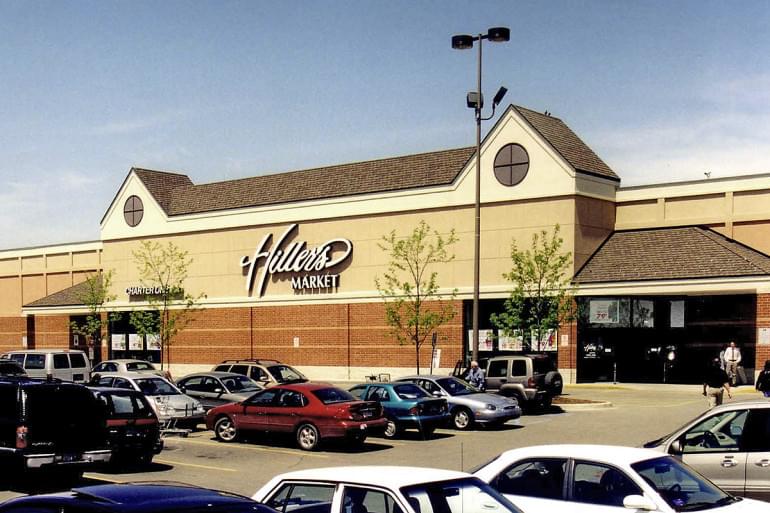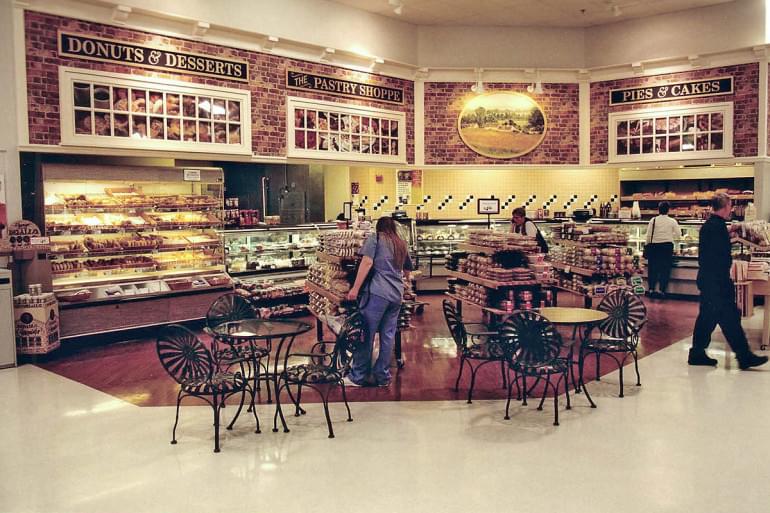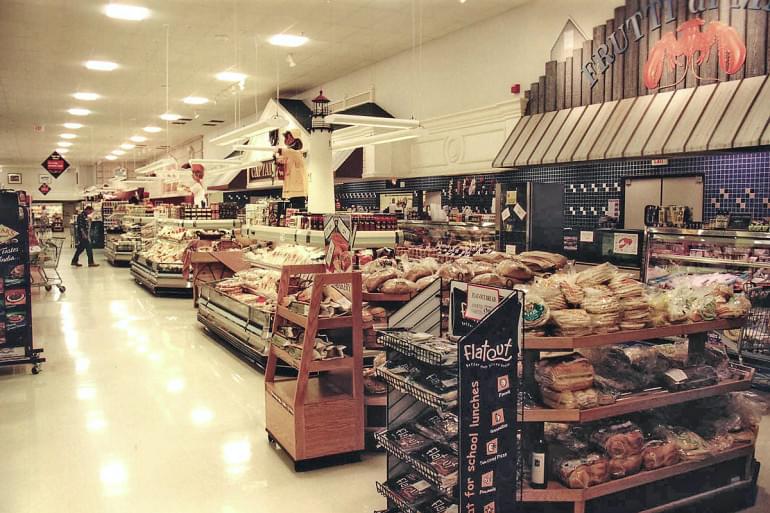Portfolio: Hiller’s Market Ann Arbor, Michigan
Upscale grocery chain added a 49,432 sq. ft. store to Arborland Mall on Ann Arbor’s east side.
Read moreHiller’s Market in Arborland is the most recent location of this successful upscale food marketplace chain located in growing areas of Southeastern Michigan. The building filled a gap in a restructured shopping center, and was required to fit in architecturally and physically as a complement to the other big-box national tenants.
The building contains 49,432 square feet at ground level and a mezzanine of 9,500 square feet. In keeping with the expectations of its customers, the interior finishes are more elaborate in design and quality of materials than one is used to seeing in area grocery stores. Phoenix provided the client and architect with the responsive service and quality of work that they came to respect.
Owner: Hiller's Market
Architect: David Mielock Associates
Project Manager: Kirk Moll
Location: Ann Arbor, Michigan









