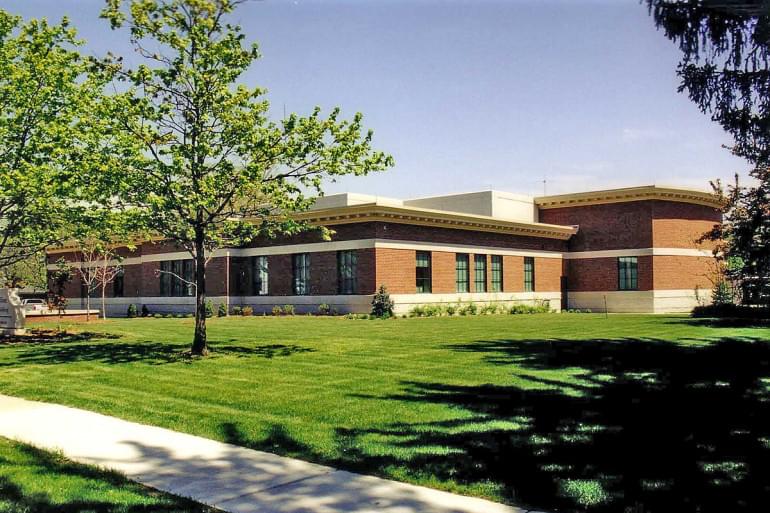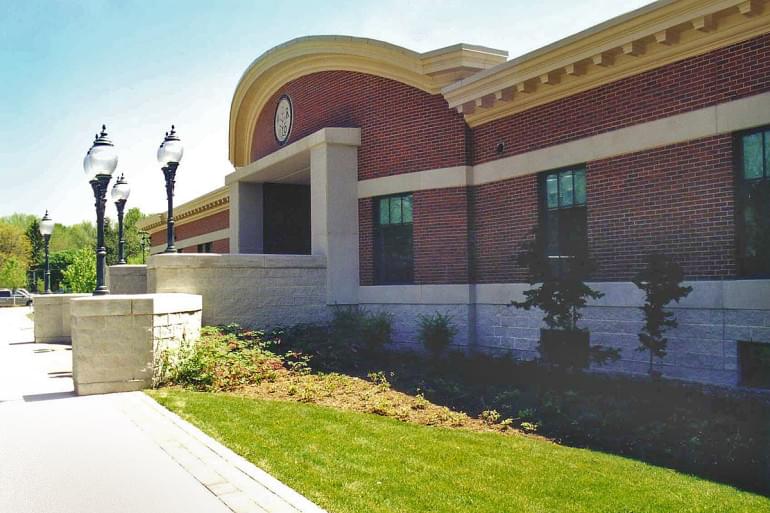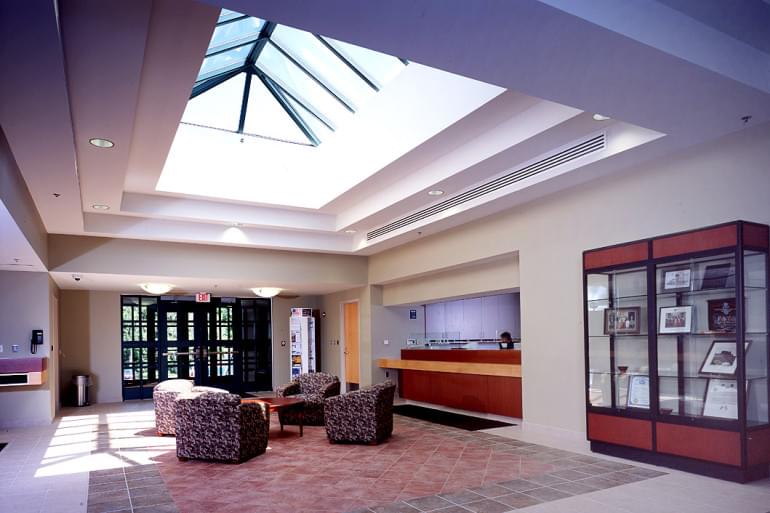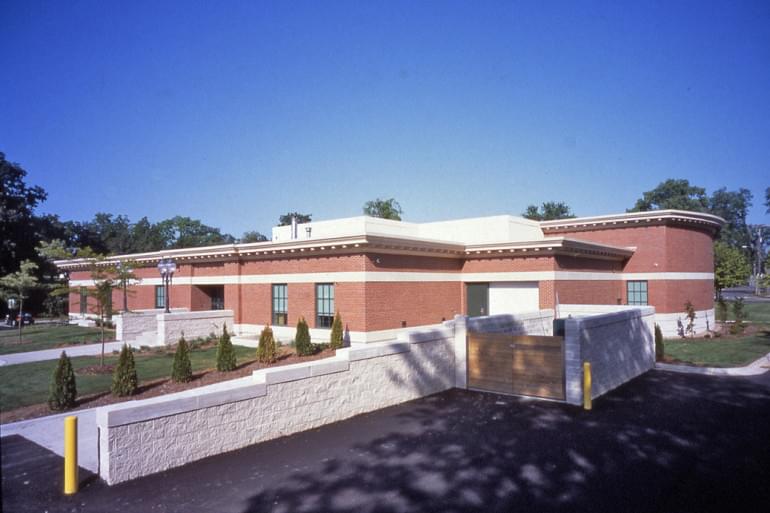Portfolio: Saline Municipal Building Saline, Michigan
The 43,600 sq. ft. Saline Municipal Building tripled the space at the old city hall comprising two floors with an atrium lobby.
Read moreThe Saline Municipal Building project more than tripled the space at the old city hall, adding Police and Building Department services to Administrative Services.
The 43,600 square foot project utilizes two floors with an atrium lobby. The eastern half of the building is dedicated to a state-of-the-art police facility, including sally port, men’s and women’s locker rooms, holding cells, and weapons storage and maintenance. The council chambers include custom designed cabinetry and current technology to accommodate televising of council meetings and technical presentations.
Construction properties in the project include poured concrete walls, precast decking, structural steel, brick & limestone veneer and an architectural cornice system.
Owner: City of Saline
Architect: Redstone Architects
Project Manager: Mark Hiser
Location: Saline, Michigan










