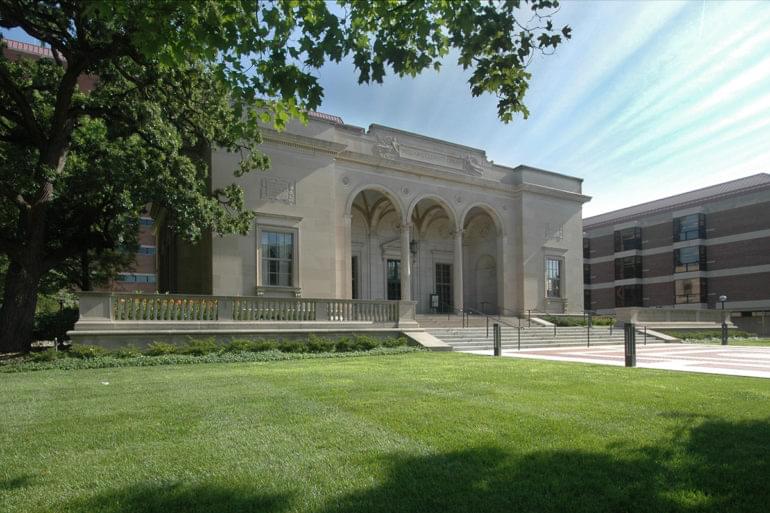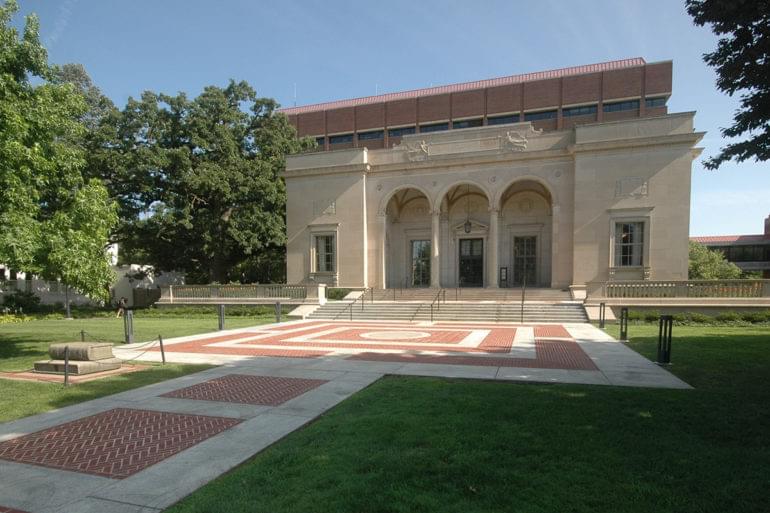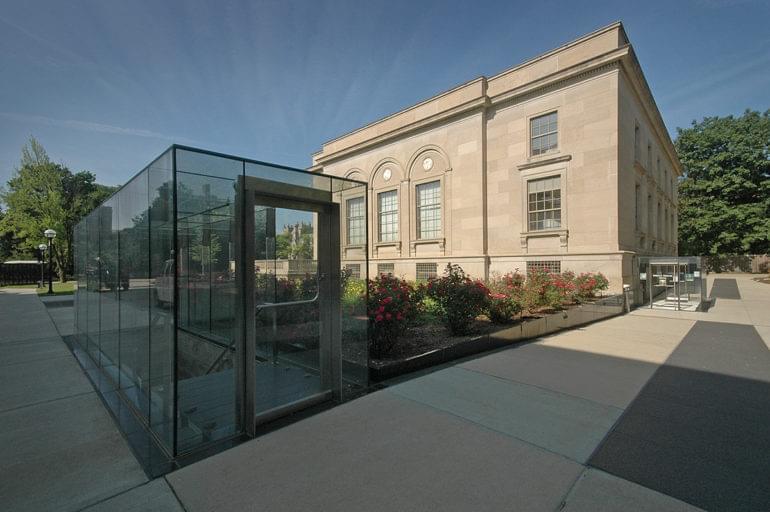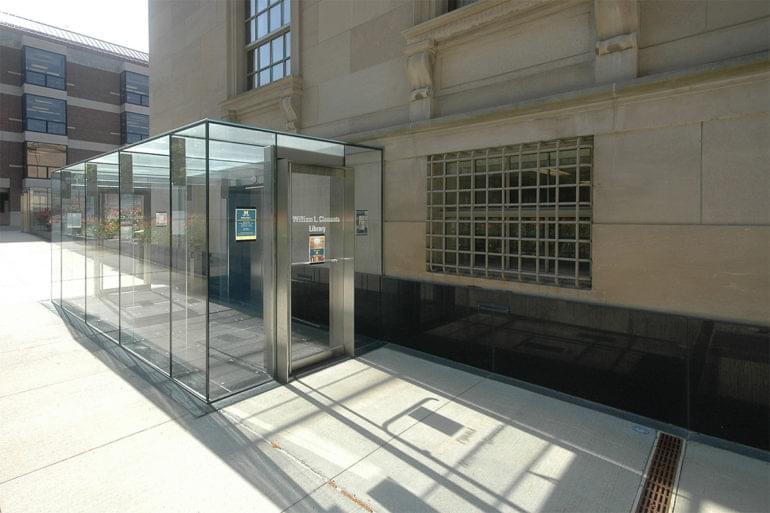Portfolio: University of Michigan Clements Library Ann Arbor, Michigan
This renovation and addition to a historical building on the University’s Central Campus was completed on a very tight site, with limited access for materials and equipment.
Read moreThis project consisted of a renovation and a 7,600-square-foot two-story addition to a historical building on the central campus of the University of Michigan. The project was completed on a very tight construction site. Laydown was limited, was access for materials and equipment.
The addition’s lower floor was for the mechanical and electrical equipment needed to upgrade the infrastructure for the preservation of the books in this library. The other floor was for storage of the books. The addition was 36 feet below grade and included shoring up one corner of the existing building 15’ x 30’ x 24’ deep to install an elevator and stairway to connect the existing building to the new addition underground. The construction consisted of an auger-cast pile-earth retention system and a steel beam and wood lagging system next to the existing building.
Work in the existing 17,300-square-foot building included removal of the existing concrete basement floor to install new electrical and mechanical systems, including a wet and dry fire suppression system. All work in the existing building required extensive communication as to where items were to be installed due to the historical nature of the building. The lower level area of the existing building was converted into an office with glass walls for a more open feeling. The main level was left as is, with the main reading room and a few offices. The upper floor’s interior was opened up for a more extensive rack system for book storage.
Work on building’s exterior included replacement of the entire existing window with new energy-effective windows in matching style. The main entry work included the removal and reinstallation of the existing granite once the existing concrete and stairs under the granite were replaced. In this area, we installed new brick pavers in a pattern to match the originals. We also completely cleaned the building’s existing limestone and installed a new membrane roof.
Now on top of the library’s addition is a “green” roof planted with shrubs and more. Focal points of the renovated library are the two glass entries: one for the existing building, and the other for emergency exit from the underground addition.
Owner: University of Michigan
Architect: Smith Group / JJR
Project Manager: Brian Wright
Location: Ann Arbor, Michigan










